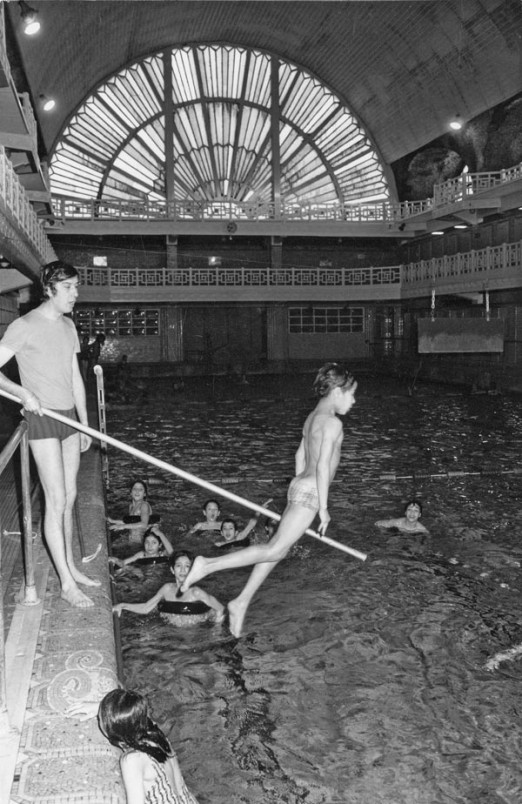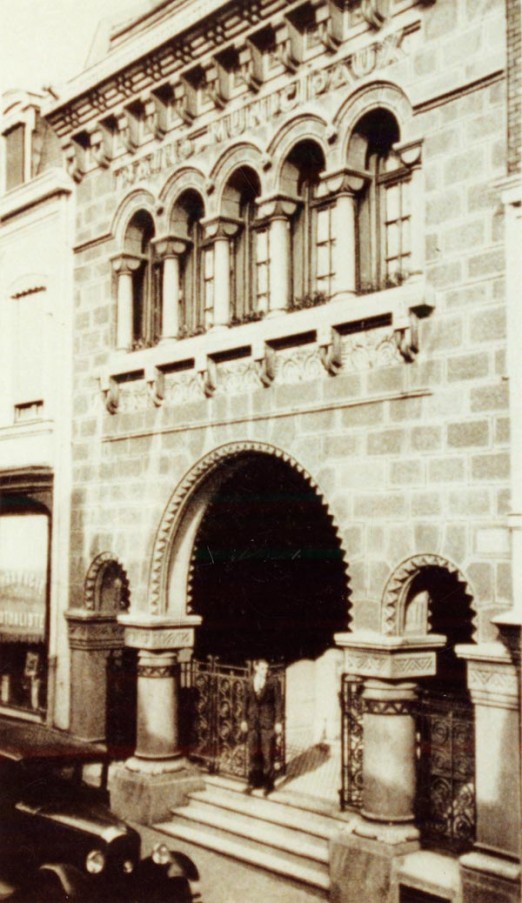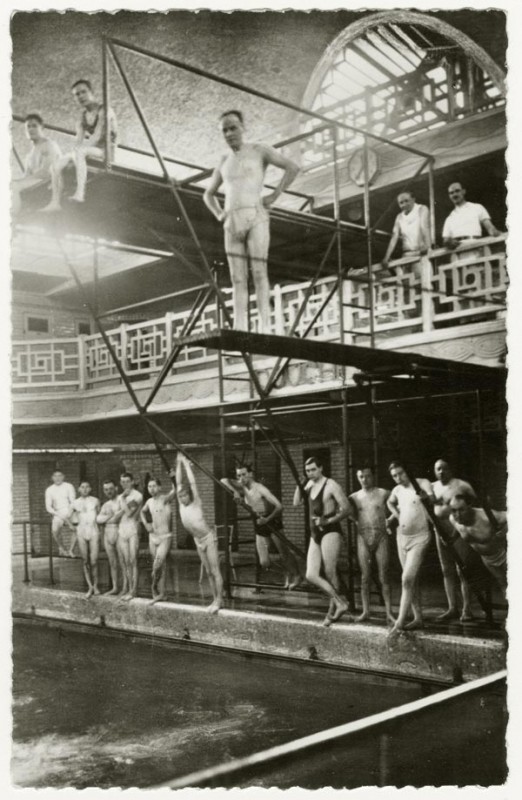La piscine
La Piscine – André Diligent Art and Industrial Museum, which opened its doors on October 21, 2001, is installed on the site of the former Art Deco municipal swimming pool, at the initiative of the mayor Jean-Baptiste Lebas, was built between 1927 and 1932 according to plans by the Lille architect, Albert Baert (1863-1951). Today registered as a 20th century heritage, at the time, this pool offered high-quality sports and hygiene services equipped with an innovative social operation which presented the image of a municipal team of working-class origins and capable of promoting exceptional and prestigious projects. https://taxige.com/
When it opened in 1932, the pool revealed itself as a political and social programme. In fact, given the venue’s beauty and efficiency, it gave birth to theatrical rationalism.
The pool was designed as a sanctuary for hygiene in response to the difficult living conditions of the working class. It occupied a lot within the heart of a block and a former ornamental garden designed for a family of the textile bourgeoisie. In his plan and the facility’s decoration, Albert Baert multiplied the symbolic components which contribute to the site’s charm and interest. Reinterpreting the layout of Cistercian abbeys in a neo-Byzantine spirit, the building was organised around a claustral garden. The basin’s large basilica nave lit with stained glass windows symbolising the rising and setting sun, hold the place of the abbatial chapel. The baths wing was spread over two floors with small cells, that add rhythm to the facades overlooking the garden. The cafeteria or the “swimmers dining hall” was embedded into this scheme where, the apogee of luxury, a hair, manicure, and pedicure salon, steam baths, and industrial laundry room were also installed.
Consequently, it’s easy to understand the success of the facility, the only Olympic-size pool in an urban area of several hundred thousand residents. In a city with a strong social divide, this living area and social melting-pot was the only meeting place where, for decades, the children of industrial owners and the world of the courées really lived side-by-side.
Closing in 1985
Because of the fragile nature of its vault, the pool closed its doors to the great regret of the Roubaix citizens who were very attached to the place. For over fifty years, the Roubaix swimming pool welcomed numerous swimmers which allowed for a fabulous social mix that was unique in the city.
All testimonials confirm this bond and the emotional connection of Roubaix to its pool. The bond of the Roubaix population certainly saved the building from an announced destruction and participates today to the success of the Roubaix museum, brilliantly rehabilitated by Jean-Paul Philippon.
Rehabilitation of the Pool into a Museum
In May 1994, the jury selected the proposal made by Jean-Paul Philippon which followed the recommendations and scenario developed in the cultural project drafted by the preservation team: “To build an inclusive museum”. The project respected the site’s soul, integrated imperatives for space and preservation required by the collections, and made it possible to develop the energy for animation and events wanted by the municipal and museum team. Work began in January 1998. It was completed in the Autumn of 2001, preparing the monument for a new life.
The museum programme is at the leading edge of a new museum concept turned towards social and economic life. Jean-Paul Philippon’s project built on the site’s central venue, the basin, and turned it into a magical space, where a mirror of water remains and adapts to all stagings.
To reach the heart of the museum, the architect played with transparency allowing visitors to catch a glimpse of each part of the site as they progress through.
You enter from Avenue Jean Lebas via a long brick wall, which is the façade of the old Hannart textile plant, discreetly decorated with a light sawtooth pattern, marking a high point in the project and its integration into the public space. The building is highly representative of the architectural, economic and social heritage of this textile-producing city.
The applied arts collection is displayed in the old pool area, with the showers and changing rooms transformed into glass cases and consulting rooms. The Fine Arts collection follows a chronological and thematic sequence in the former bath wings. The old pump room has become the museum restaurant, and the gift shop is now housed in the spectacular setting of the filter room. The mosaics with their marine decor along the basin’s edge mark the new changing scenography combing a decorative and monumental sculpture garden, and a 40-metre length of water filled by the sandstone Neptune (The Lion) which can be covered with a floor for receptions, exhibitions, fashion shows, and more. The cloisters garden has been transformed into a botanical garden focussing on plants used in the textile industry (fibres, dyes, mordanting).
In the extension’s new spaces, a project again entrusted to Jean-Paul Philippon, the choices for the museum’s presentations as well as architecture is in continuity with the existing museum. This is visible in the choice of materials, the light, and museum fixtures, with this difference that today’s works are more sober and contemporary than that of the basin.








